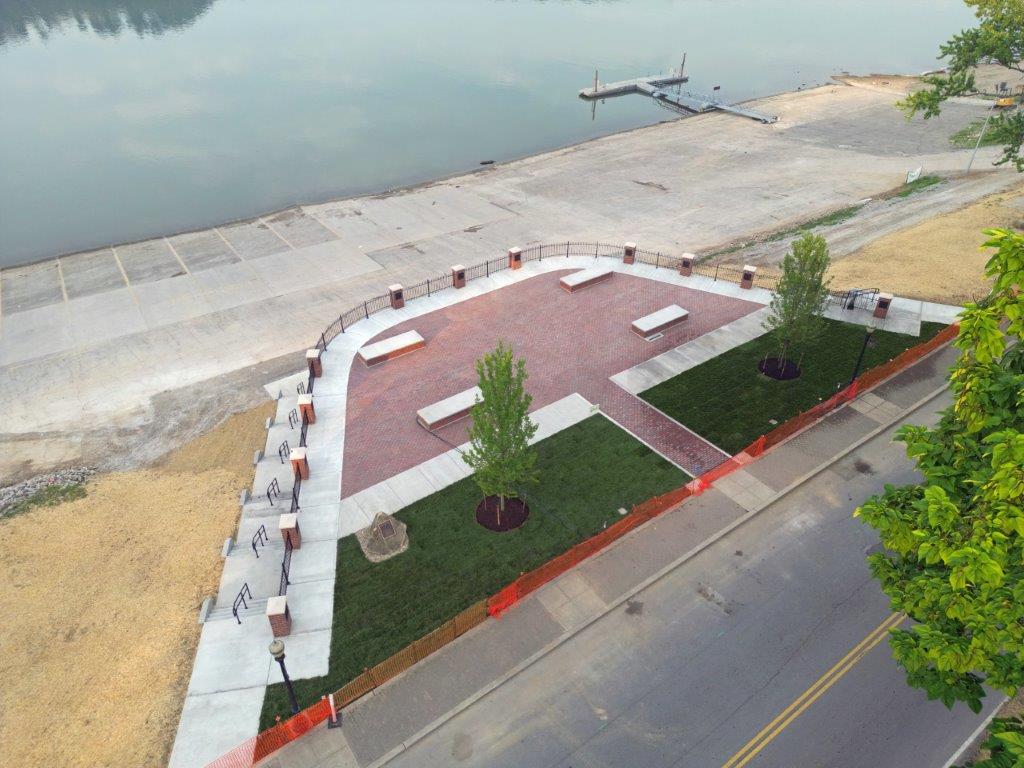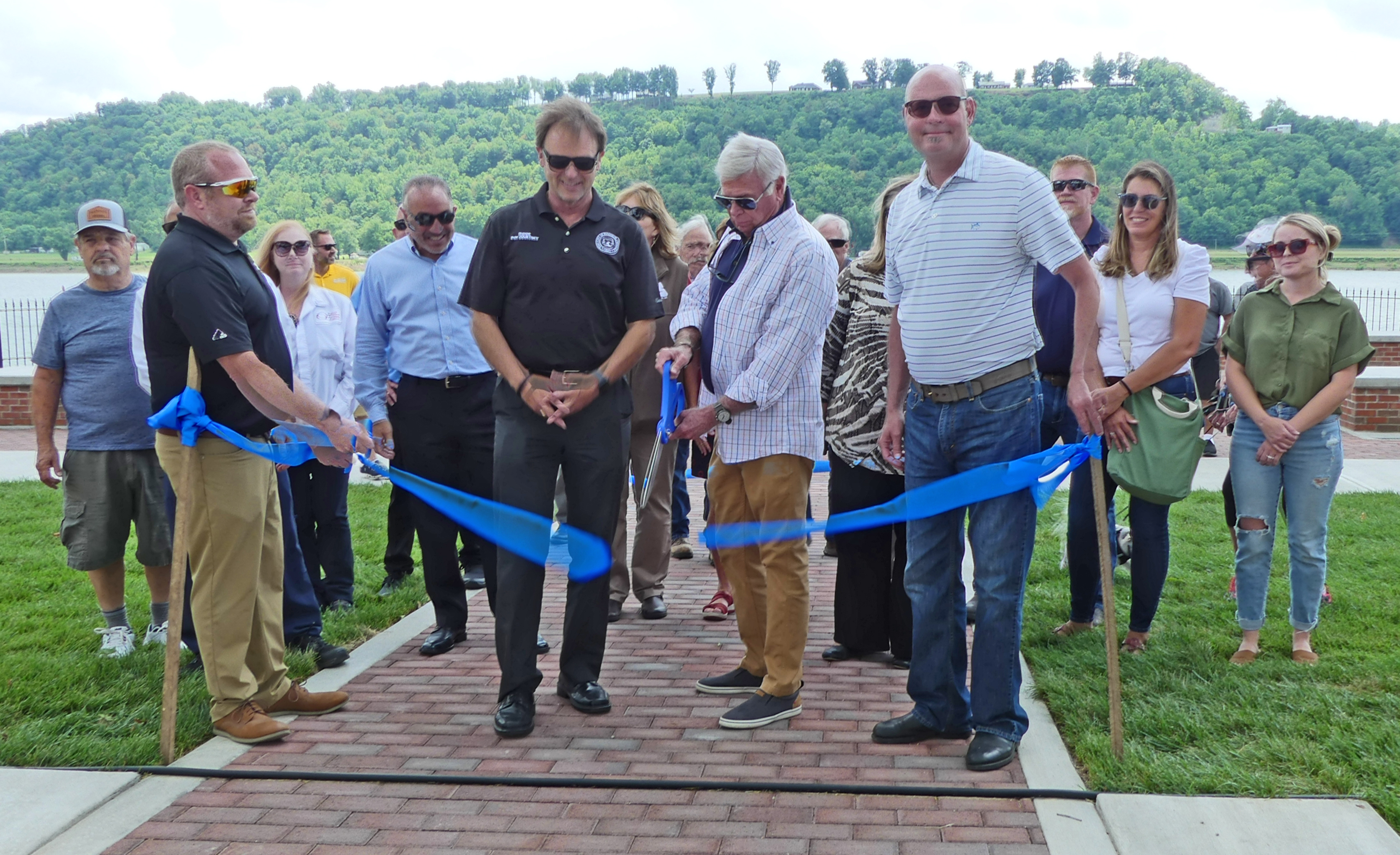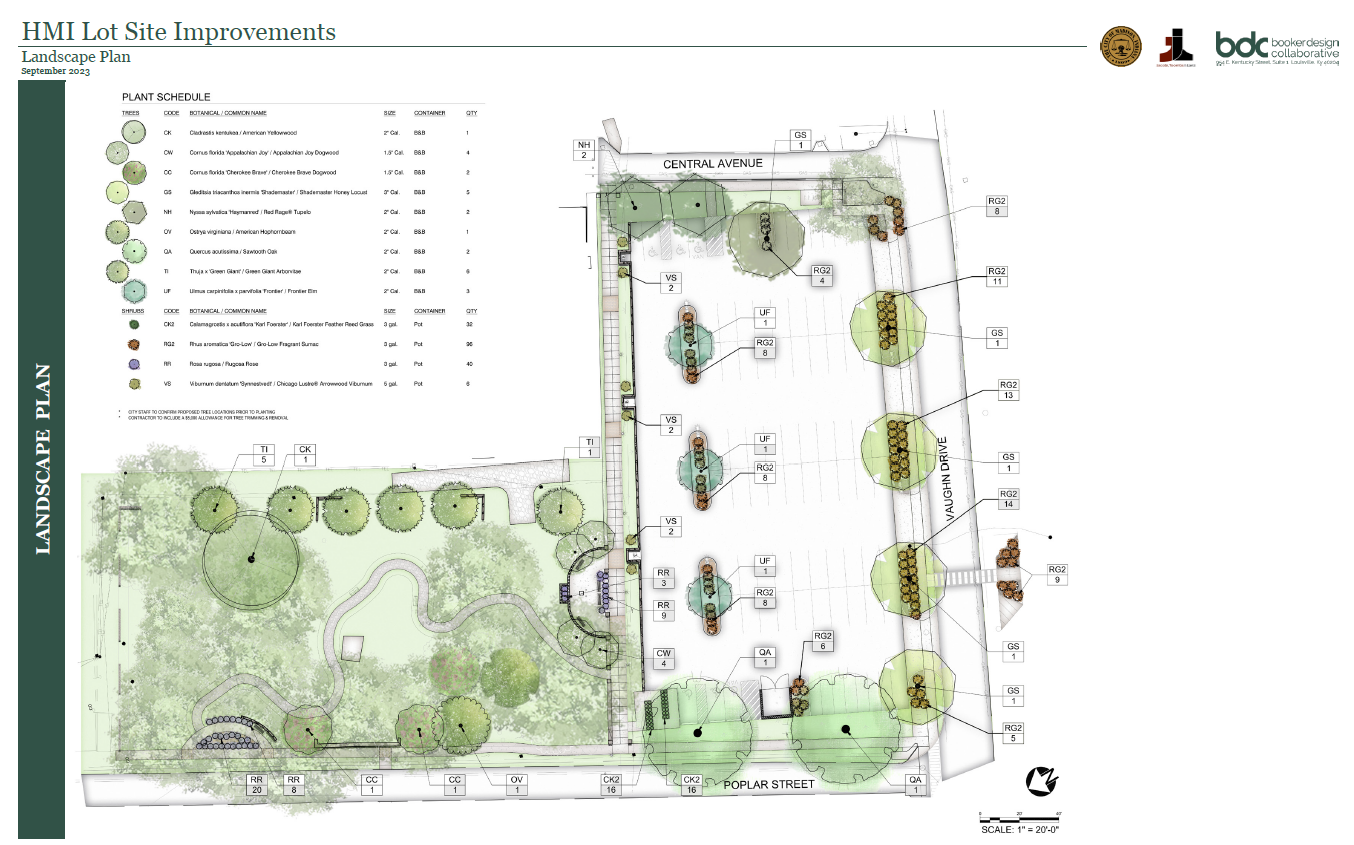Destination Madison Projects
The City of Madison received a total of $2,556,200 in READI Grant dollars. By leveraging the READI Grant dollars with Redevelopment Commission funding and public-private partnerships, the city is able to focus on six projects that will approve the quality of life in Madison while enhancing our regional appeal.
Madison / Hanover Connector Trail - Phase 1

Partners: Madison Heritage Trail Conservancy, City of Madison, Southern Indiana Regional Development Authority.
Developer/Contractor: Jacobi, Toombs and Lanz & Prime AE.
Location: Beginning downtown branching off of the Heritage Trail, the trail will cross Crooked Creek and progress westward through Clifty Falls State Park on into Hanover, connecting with Hanover College, and ending at the Hanover Beach Hill Road.
Project Summary: This is a part of our 5-Year Parks Master Plan. In it's completion over multiple phases, the trail will be 6 miles in length, partnering with Hanover College, IKEC, the State Park, City of Madison and the Madison Heritage Trail Conservancy for property ownership. The trail will begin in downtown Madison and continue through the start of heritage trail, across Crooked Creek on a new bridge that will allow scene views of the historic railroad and continue on westward. This project will tie our downtown into the south entrance of Clifty Falls, allowing bicyclists and hikers to travel between the areas freely. This project also partners with the regional development authority's goal to have a world-class trails system in the 5-county region, connecting with trails that will extend into the Jeffersonville, Indiana and Louisville, Kentucky areas.
Anticipated Project Schedule: Construction to begin in Q3-4 of 2024, and estimated completion is for Q1 of 2025.
Estimated Costs: 2.5 Million
Funding Sources: The Southern Indiana Regional Development Authority, READI grant match through the Indiana Economic Development Corporation, Indiana Department of Natural Resources Next Level Trails grant.
Legacy Park and Riverfront Parking Lot Improvements (COMPLETE)
Partners: City of Madison, Southern Indiana Regional Development Authority, Redevelopment Commission, Historic Madison Incorporated
Developer/Contractor: TBD
Location: The vacant parking lot between Poplar and Central Ave. on Vaughn Dr, and the empty lot just north of the parking lot running along Poplar.
Project Summary: This project is in partnership with the Historic Madison Inc. who gave us the lawn north of the alleyway on Poplar Street in our commitment to improve accessibility to and from that lot to the Shrewsbury House on First Street. This project conforms to all the requirements in this agreement. The parking lot will host 80-85 cars and golf cart parking spaces, in addition to a passive lawn-park with a celebration of Madison's history of leadership and industry as this was the site of a former factory. This project was previously included in a park comprehensive plan, and we are excited to see this development happening now. We are happy to say the location's historic gutters are being restored as a part of this project.
History About Francis Costigan: Born March 4, 1810, in Washington DC, Francis Costigan was a talented carpenter who studied architecture in Philadelphia and Baltimore. Costigan called Madison home from 1836 until the late 1850s when he moved to Indianapolis to continue his design career. Indy History.org lists Costigan as one of the top Indianapolis architects of the late 1800’s, along with Vonnegut, Bohn, Rubush, and Hunter. Costigan is credited for designing Indiana’s first School for the blind as well as the Odds Fellows State Headquarters. He is known for his Greek Revival Style of architectural design, most notably in the JFD Lanier Home and the Charles Shrewsberry Home, both National Historic Landmarks in Madison. Costigan died on April 18, 1865 and is buried at Crown Hill Cemetery in Indianapolis.
Anticipated Project Schedule: Completed.
Estimated Costs: $550,000
Funding Sources: The Southern Indiana Regional Development Authority, READI grant match through the Indiana Economic Development Corporation, Madison Redevelopment Commission.
US 421 Gateway Park Project (COMPLETE)

Partners: City of Madison, Southern Indiana Regional Development Authority, Madison Area Arts Alliance
Developer/Contractor: Contractor, Schutte Construction; Designer, Ratio Design
Location: The gateway area around the intersection of East First Street and US 421 by the Madison/Milton bridge.
Project Summary: This project is intended to turn the property into a park and rest stop area for those entering Madison from the bridge. The properties currently feature two deteriorated parking lots and a tattoo shop. The city will increase the curb appeal here by adding landscaping, a properly maintained asphalt parking lot, and a park-like setting across from the new welcome sign. This will also include additional/updated parking spaces at the Madison Comfort Station.
Anticipated Project Schedule: Completed
Estimated Costs: $708,000
Funding Sources: The Southern Indiana Regional Development Authority, READI grant match through the Indiana Economic Development Corporation.
The Ohio Theatre Facade and Marquee Restoration (COMPLETE)

Partners: City of Madison, Southern Indiana Regional Development Authority, Friends of the Ohio Theater.
Developer/Contractor: Designer, Ratio; Contractor, TBD
Location: Located at 105 East Main Street, the Ohio Theatre can be viewed by anyone passing by.
Project Summary: The restoration of the deteriorated Ohio Theatre facade which includes the lighted marquee. Once completed, the theatre will once again have a fully lit marquee at night, remaining true to its original design and appearance.
Anticipated Project Schedule: Completed.
Estimated Costs: $500,000
Funding Sources: The Friends of the Ohio Theater, The Southern Indiana Regional Development Authority, READI grant match through the Indiana Economic Development Corporation.
Mulberry Street Corridor (COMPLETE)

Partners: Madison Area Arts Alliance, City of Madison, Southern Indiana Regional Development Authority
Developer/Contractor: Contractor, Schutte Construction; Designer, Ratio Design
Location: The corridor will be located on Mulberry Street from Main Street to Second Street with the Neighborhood Market being located at the south-east corner of the corridor.
Project Summary: The Mulberry Street Arts Corridor project is saving one of the region's most intact early 19th century commercial blocks from years of disinvestment. The parking lot improvement will turn the new Kindness mural into the focal point of the district. This project also includes improvements to the parking lot behind the nearby comfort station off of Main Street.
Anticipated Project Schedule: Bids have already been turned in, and construction is estimated to start in November of 2022 with completion in the late spring of 2023.
Estimated Costs: $887,000
Funding Sources: The Southern Indiana Regional Development Authority, READI grant match through the Indiana Economic Development Corporation.
Super River Overlook (Phase 1 Completed)

Partners: City of Madison, Madison Redevelopment Commission, Madison Riverfront Development Committee.
Developer/Contractor: Designer, Land Consultants; Contractor, Teton
Location: The old Regatta judges stand off of Vaughn Dr. at the foot of Mulberry Street along the riverfront.
Project Summary: The super overlook is broken into 3 phases of work: the landing, the terrace seating, and the iron elevated stage.
Anticipated Project Schedule: Phase 1 was completed in June of 2023. Phase 2 construction is set to begin in fall of 2023.
Estimated Costs: 2.2 Million City contribution: $750,000 from Madison Redevelopment Commission.
Funding Sources: Madison Redevelopment Commission, and Madison Riverfront Development Committee.


Recent News
- Madison Redevelopment Commission Approves Four New Destination Madison ProjectsThe City of Madison Redevelopment Commission approved $800,000 to support funding four new Destination Madiso...
In this Department
Topics of Interest
More Information
Contact Us

Deputy Mayor
